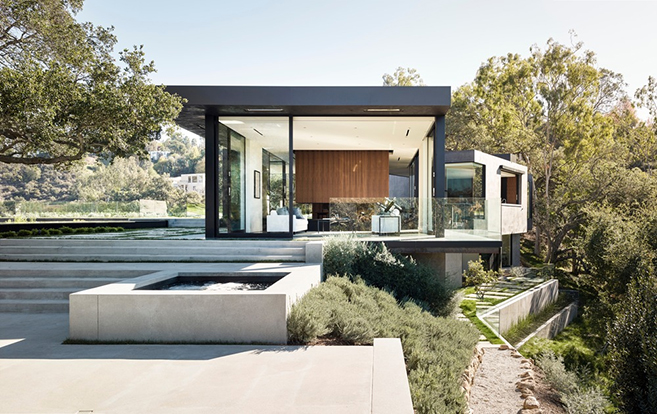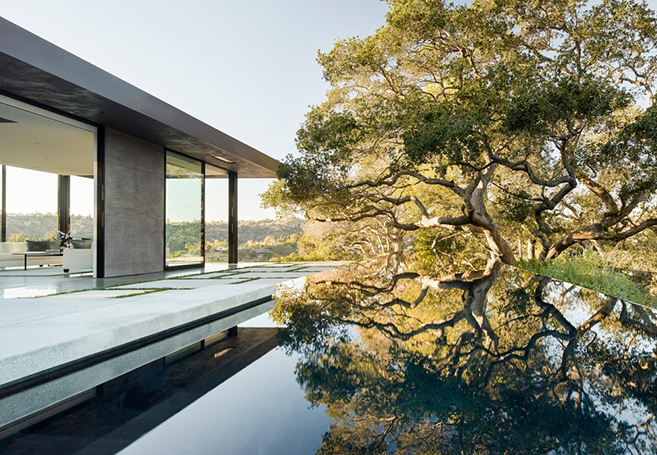Tucked away in the canyons of Bel Air, just a 10-minute drive up from Sunset Boulevard in Beverly Hills, is the gorgeousness known as The Oak Pass Main House. Designed and built by the masters at L.A.-based Walker Workshop, this house is nothing short of a masterpiece. The designers write, “The Oak Pass Main house uses an ‘Upside Down’ program, with public spaces above the bedrooms, which are buried into the hill and beneath a green roof of edible herbs. This relatively large house at 8,000 square feet appears much smaller and carefully integrated into the surrounding landscape, which includes over 130 protected Coast Live Oaks. A seventy five foot swimming pool, with infinity edges on three of four sides, bisects the house and slips below one of the largest Oaks on the property.” Each of the masses is carefully rotated to frame a specific view outwards, and align it with another one inwards. The home’s materiality and fenestration were also carefully considered, insomuch as they reflect and complement the color palette of the natural surroundings on the 3.5-acre property. For its stunning design, exquisite construction, and poetic integration with its site, Walker Workshop’s Oak Pass Main House is officially FEELguide‘s newest Dream Home. And in case you were wondering, The Oak Pass Main House sold in July 2015 for a whopping $23,000,000. (Photos by Joe Fletcher)
.

Walker Workshop’s Oak Pass Main House In Bel Air’s Canyon Will Have You Drooling All Day
Brent Lambert
Writer, editor, and founder of FEELguide. I have written over 5,000 articles covering many topics including: travel, design, movies, music, politics, psychology, neuroscience, business, religion and spirituality, philosophy, pop culture, the universe, and so much more. I also work as an illustrator and set designer in the movie industry, and you can see all of my drawings at http://www.unifiedfeel.com.


