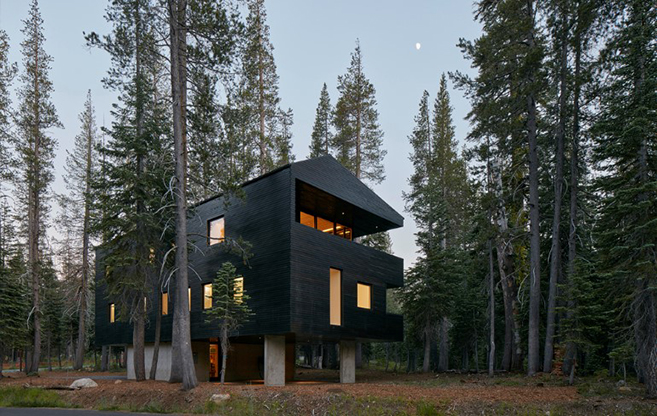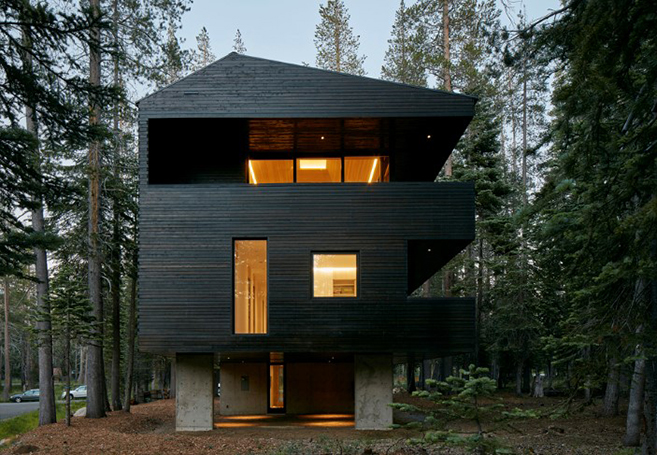Roughly a 4-hour drive northeast of San Francisco, near the Nevada border, sits this commanding black single-family home designed by Mork-Ulnes Architects. Nicknamed Trollhus, the home is located in Norden, California — a stone’s throw from the Sugar Bowl Ski Resort, as well as a couple other great hills. The architects write: “The essential diagram is straightforward: take the alpine chalet building type and lift it onto a concrete plinth to protect it from the snow. Located at an elevation of 6,800-feet, the building needs to withstand extreme snowfall that can exceed 800 inches. The residence’s positioning on-site, however, is more nuanced. Influenced by prevailing wind-drift direction and other climatic factors, the orientation shields the building from the street and directs views to a private stream and forest beyond. Living spaces are arranged along the open, south-facing facade to maximize solar exposure. The shaded northern face contains utility rooms where small punched windows draw in indirect northern light but minimize heat loss. Tar-treated wood siding recedes among the tree trunks of this wooded site, and at dusk the interior finished with minimally treated fir glows warm through the windows. (Photography by Bruce Damonte; source: Home World Design)
.

Black Diamond: Check Out This Impressive Northern California Family Home Near Sugar Bowl Ski Resort
Brent Lambert
Writer, editor, and founder of FEELguide. I have written over 5,000 articles covering many topics including: travel, design, movies, music, politics, psychology, neuroscience, business, religion and spirituality, philosophy, pop culture, the universe, and so much more. I also work as an illustrator and set designer in the movie industry, and you can see all of my drawings at http://www.unifiedfeel.com.


