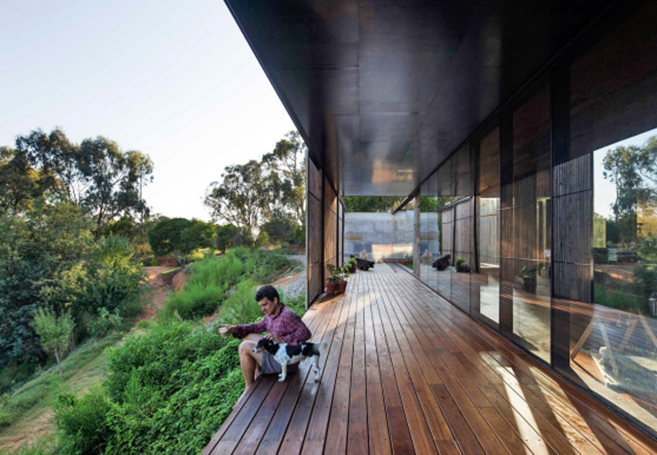Nestled on the hillside site of an old sawmill in Victoria, Australia is the beautiful Sawmill House (also known as the Yackandandah House) designed by brothers Chris and Benjamin Gilbert. Chris, an architect from Archier, and Benjamin, a builder and sculptor (and the client) teamed up to create this beautiful sustainable design which incorporates repurposed waste materials, such as 270 one-ton concrete blocks. The range of materiality gives the home a seamless connection to the color and texture of its sedimentary stone site which was also a gold mine many decades ago. Significant portions of the roof and facades are fully mechanized, allowing the home to adjust accordingly to its natural environment at any given moment. An impressive cantilevered deck with huge double-glazed stacking doors frames views of the landscape beyond (which includes an old dam in the distance) from the kitchen and living rooms. For more info visit Archier.com.au, Lifestyle.com.au, and watch Grand Designs Australia’s terrific 1-hour special episode dedicated to the story behind the home’s design. (Photos by Benjamin Hosking)
Sustainable & Adjustable “Sawmill House” Is A Stunning Example Of The Power & Beauty Of Green Design
Brent Lambert
Writer, editor, and founder of FEELguide. I have written over 5,000 articles covering many topics including: travel, design, movies, music, politics, psychology, neuroscience, business, religion and spirituality, philosophy, pop culture, the universe, and so much more. I also work as an illustrator and set designer in the movie industry, and you can see all of my drawings at http://www.unifiedfeel.com.


