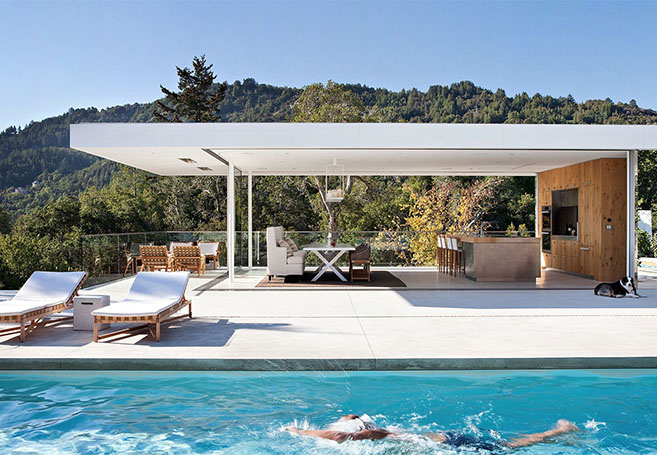I’ve profiled more residential designs here on FEELguide than I can count, and in all these years I’ve had a secret hidden agenda — keeping my eyes peeled for the one that comes closest to matching the dream home I’ve been imagining in my head. So without exaggeration, when I discovered the Turner Residence yesterday afternoon, designed by Jensen Architects, I instantly had what can only be described as my Dream Home A-HA moment! Yes, it was love at first sight. The architects describe the home as follows: “A plinth and a pavilion. Nestled into the hillside, the long, solid plinth contains the private rooms of the house. Atop this plinth sits a transparent living and dining pavilion that opens up completely for access to the outdoor decks, pool patio and expansive views to Mount Tamalpais and the bay. An elegant structural solution allows the views to be uninterrupted by perimeter sheer walls. The majority of the site is left undeveloped with its forest of native oaks intact.” The Turner Residence is located in Larkspur, California, about a 30-minute drive north of San Francisco. The design won a prestigious (and well deserbed) Honorable Mention at the 2013 International Design Awards. To learn more about the architects’ fascinating design process behind the house you absolutely must CLICK HERE. (Photos by Mariko Reed)
The WOW Files: The Stunning Turner Residence Might Be FEELguide’s #1 Residential Design Of All Time
Brent Lambert
Writer, editor, and founder of FEELguide. I have written over 5,000 articles covering many topics including: travel, design, movies, music, politics, psychology, neuroscience, business, religion and spirituality, philosophy, pop culture, the universe, and so much more. I also work as an illustrator and set designer in the movie industry, and you can see all of my drawings at http://www.unifiedfeel.com.


