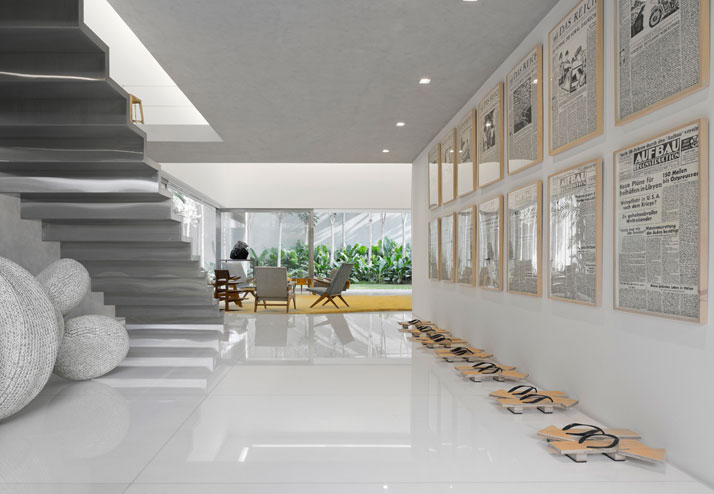Located in the wealthy suburb of Jardins in São Paulo, Brazil, is the beauty that is “Casa Cubo”. The building is the love child of two art collectors (who are choosing to remain anonymous) who commissioned renowned Brazilian architect Isay Weinfeld, and it serves as a private gallery for the pair to store and exhibit their impressive art collection. On top of that, the 3-storey structure is also a guest house with three guest bedrooms and a living room upstairs. Among some of the most gorgeous design details are the two separate staircases — one of steel which connects the ground floor to the mezzanine library and office, as well as a stunning floating spiral staircase made with Brazilian ironwood which winds its way up to the sleeping and living areas above. All photos are courtesy of Fernando Guerra at FG+SG Architectural Photography. For more of my personal favorite dream homes you can visit Dream Homes on FEELguide.
.


