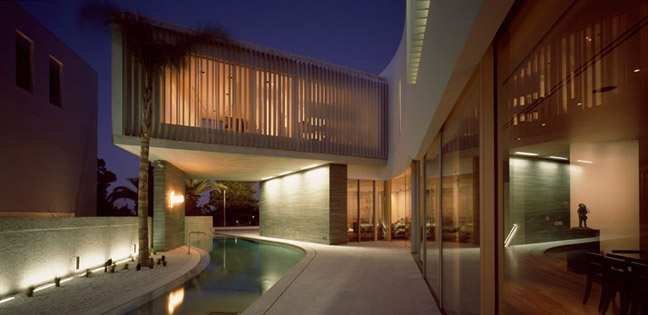Over the past couple of years I’ve been slowly building up my collection of dream homes, and every now and then I encounter one that I feel needs to be placed on the very top of the list. This latest crown jewel is situated in the affluent suburb of Psychiko in Athens, Greece and was designed by the geniuses at Divercity Architects. The design was very much a collaborative effort, as the architects worked closely with a landscape designer, interior designer, industrial designer, and a lighting designer. The governing principle of the design was to create a home that would be a machine of freedom and flexibility, while radiating a zen-like warmth of inner peace and silence. The triad design is comprised of the Acropolis-inspired stone core zone, the boomerang-shaped upper floor, and the living area in between binding all three together. The house is also an ingenious light-catcher, with constant funneling, framing, and refraction of Athens’ sunbeams from sunrise to magic hour; complimented by the stunning eclecticism of materials within and without. Quite simply a living work of art of uncompromised beauty. To learn more about the architects themselves be sure to visit their site at DivercityArchitects.com. And if you’re wondering what the nighttime views look like from the hills of Psychiko check out the timelapse video below as well.
SEE ALSO: “The Integral House” (Toronto, Ontario)


