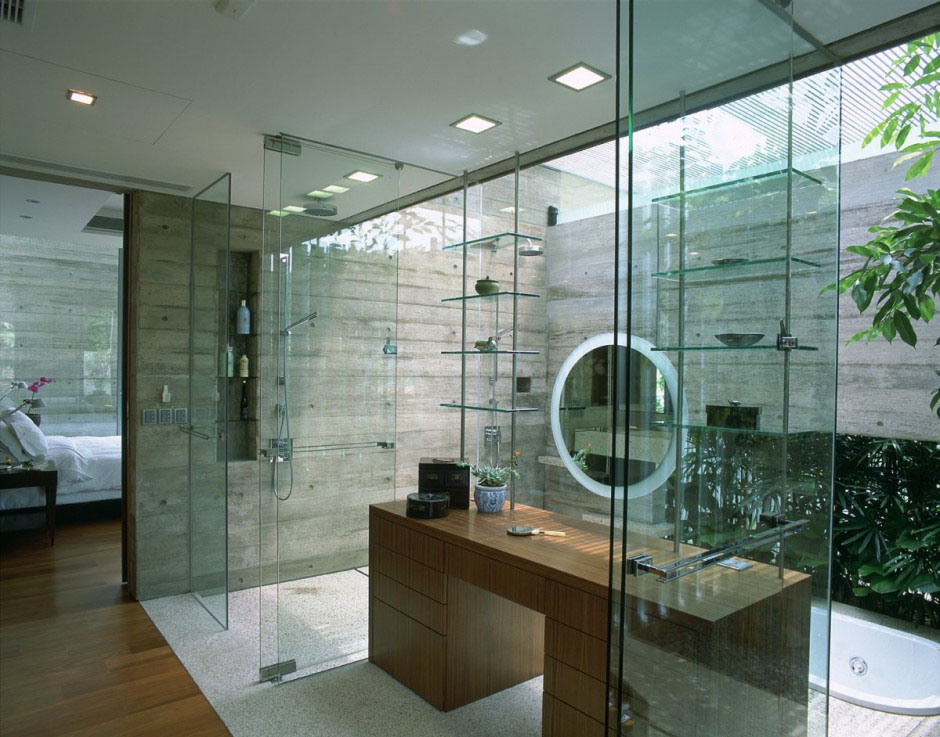The Sunset Vale House located in Singapore was privately commissioned by a local family and was created on a mutual desire that the landscape would be the primary driving force behind its creation. Designed by the dream team at WOW Architects, the client and architect agreed on a design that inverted the typical ‘house in garden’ concept whereby the distinction between interior and landscape is blurred through the creation of multiple levels and the decision to bring the ‘garden in the house’. Take a close look at these photos and notice how small these garden pockets are in reality yet how huge of an effect they have on the scale and openness of the interior spaces. Seriously impressive. To see more amazing projects from the design team be sure to visit their website at WOW.sg. For more photos of the Sunset Vale House simply head over to Awesome Architecture. And for another incredible example of how the line between interior and exterior has been beautifully blurred with the use of gardens, click on the Barnes Foundation story link below.
SEE ALSO: Charlie Rose Talks To Architects (And Couple) Williams & Tsien About The Barnes Foundation Design


