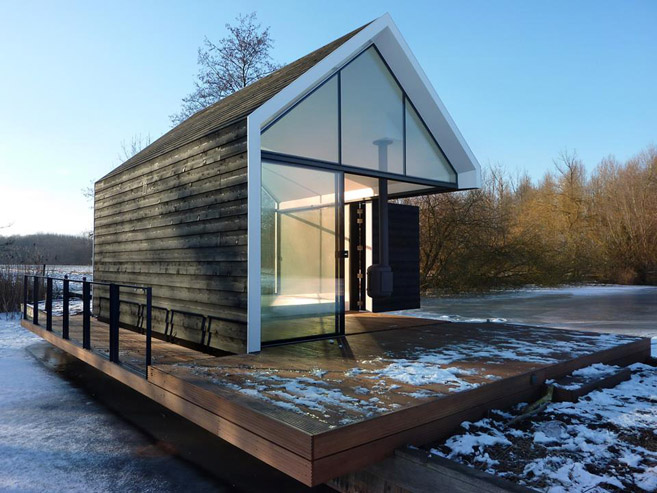FUTIL recently posted this beautiful gem of a cabin designed by 2by4 Architects based in Rotterdam. Nicknamed the “Island House”, the home is an extraordinary achievement in eco-friendly, adaptable residential design, and naturally I just added it to my growing list of Dream Homes.
The architects describe the home as follows: “A ‘green’, extremely adaptable and eco-friendly prefabricated micro building which can be erected fast and is suitable for multiple uses and /or purposes; it can be a small one bedroom home, a family home, a holiday home, an office/study room, a classroom, a garden house, a bike shed, even a greenhouse! On an island in the lake of Loosdrecht we designed a recreational house that answers to the specific needs of the client. The house embraces the natural context of the island and subtly blends in. It’s transparent facades create a visual tunnel effect; emphasizing the island’s slim but long shape. The house is completely customized and allows the space to change according to its function. On warm days the northern facade can be opened towards the water. The wooden floor of the living room then becomes a jetty from where the water can be accessed. In this configuration the house functions as an outdoor space with a roof. The restrictions to the maximum volume that was allowed to build asked for an efficient and creative use of the available space. To maximize the feeling of open space we designed a furniture in the living room for the programs that needed privacy and enclosure. In this furniture one finds a toilet, a shower, cupboards and storage, installations and a kitchen. Coming from the shore the house is elegantly elevated. Visitors will first walk around the house before they can enter. This way the house and the context are shown from different points of view. Passing the house the visitor has to take a step up to the terrace. The terrace floor continues into the lounge area inside. A free hanging chimney is the central point around which the lounge area is situated. Behind the lounge area the visitor takes another step up the enter the dining area. The dining area has an open connection to the kitchen. From the elevated floor of the dining area the visitor can enjoy the view of the open landscape in the back of the house.”
To learn more about the work of 2by4 Architects, as well as to check out some of their other brilliant designs, simply head over to 2b4.nl. For more great stories from the world of architecture be sure to visit Architecture on FEELguide.
.


