It takes a lot for me to post about a new home design. I think I see about 200 residential designs a week that I almost ignore entirely — which isn’t to say they’re all mediocre. The problem is that they all begin to look so much alike. One of the most fascinating aspects of contemporary residential design in my opinion, is how globalized it has become. A similarly-designed home can now be found in either South Korea, Mexico, Portugal, or anywhere in between for that matter. But the price we have to pay for living in a world of globalized design is the fact that it’s becoming increasingly rare to find the gems that stand above the rest as unique and fresh. Such is the case with this stunning 4,300-sq-ft home design by Jackson Clements Burrows built high atop a dune in Cape Schanck in the Australian province of Victoria. As you will read in this description from the architects themselves, the concept for the design came from a burnt log which the team discovered while inspecting the site for the first time:
On our first site visit we discovered the remnants of a hollowed out burnt log. This informed a starting point for an architectural exploration for the interiors and exterior where the form of the hollowed log suggested possibilities for an architectural solution. The site is located on a high inland dune amongst dense coastal ti-tree shrub with expansive western views. On approach, the visitor is fronted by an expansive wall which conceals the primary upper level form. The lower level extends from the steep ground plane as a rendered plinth and forms a base much like the surrounding dunes. A winding driveway climbs the steep dune accessing the upper level behind a screen fence which conceals the view beyond. From here the entry experience opens to expansive views over the living area, deck and pool.
Seriously impressive work. To learn more about the home and the architects themselves, be sure to visit the designers’ website at JCBA.com.au.
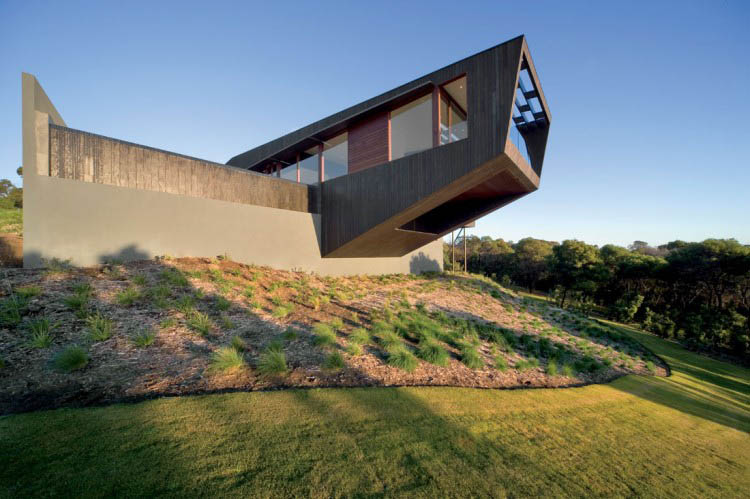
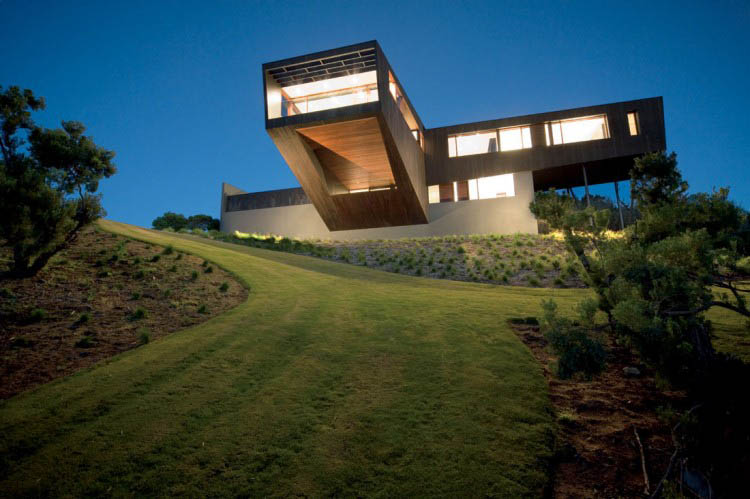
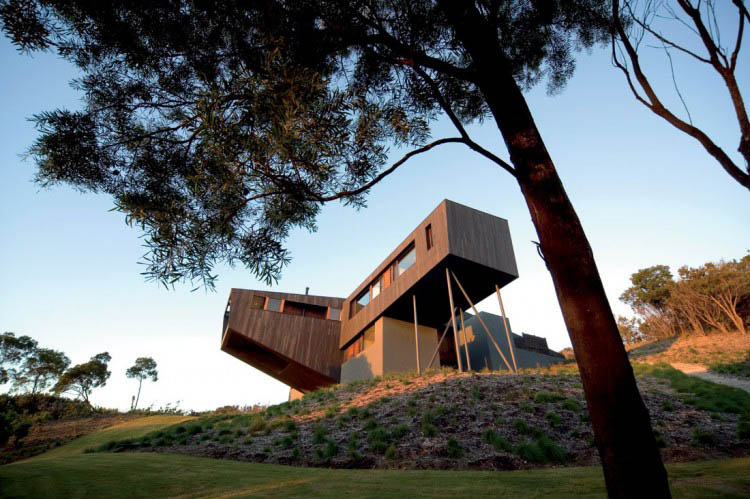
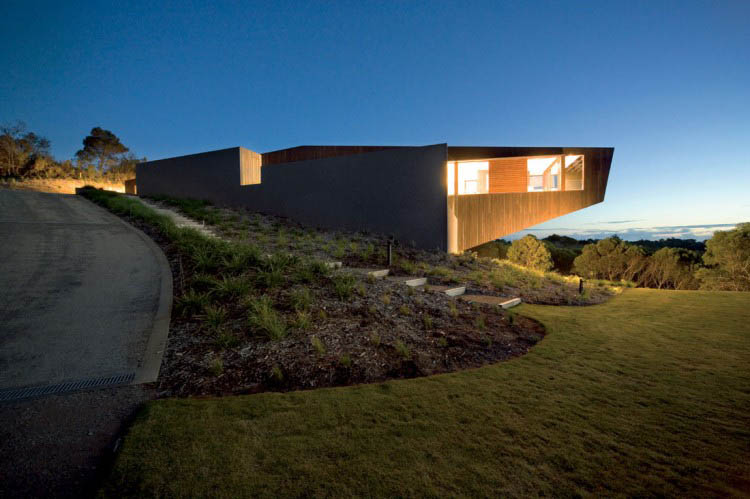
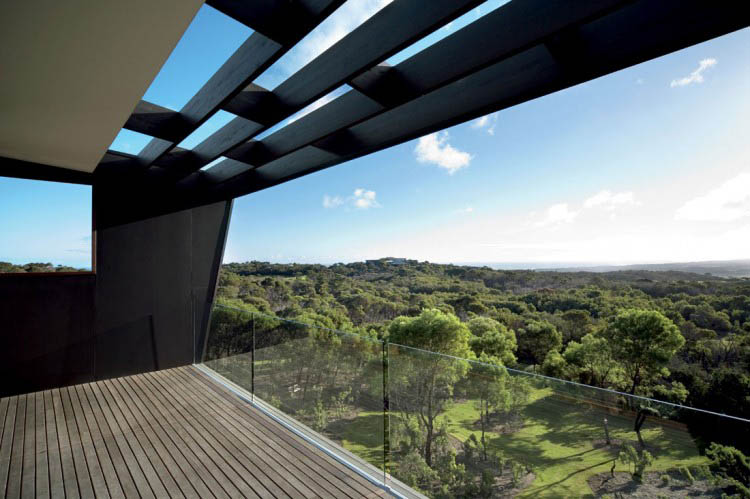
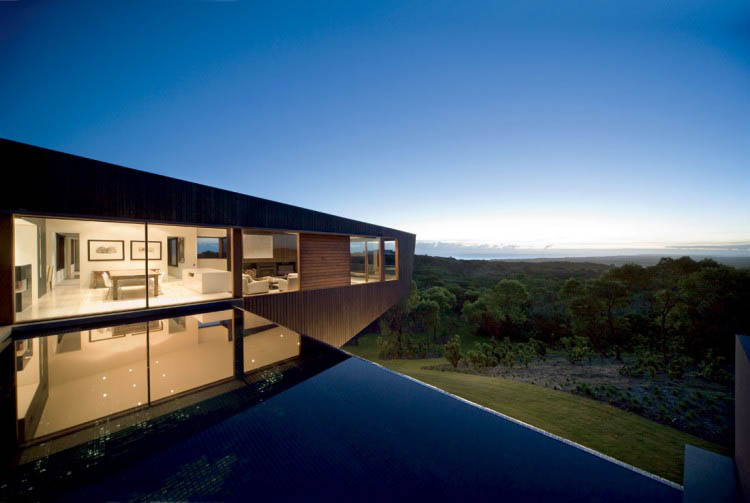
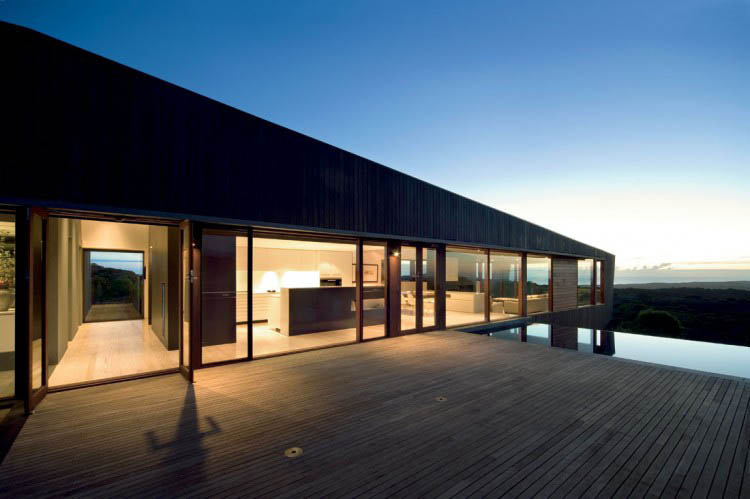
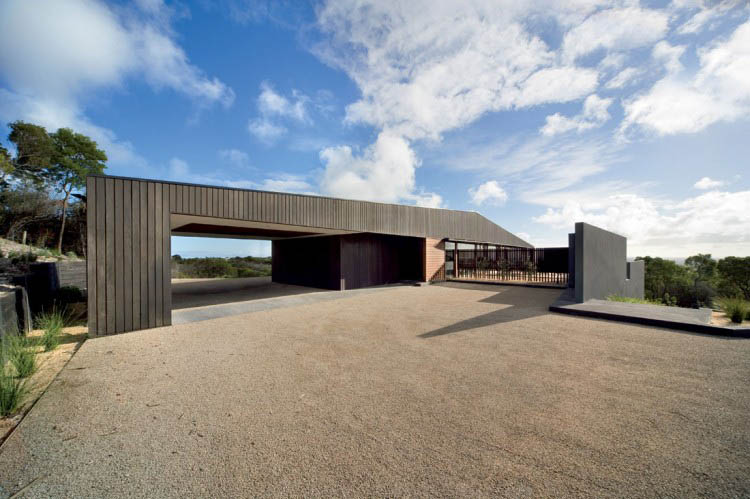
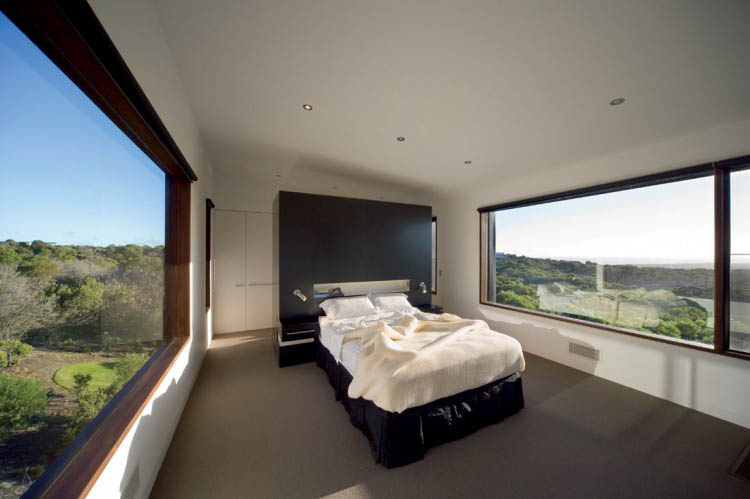
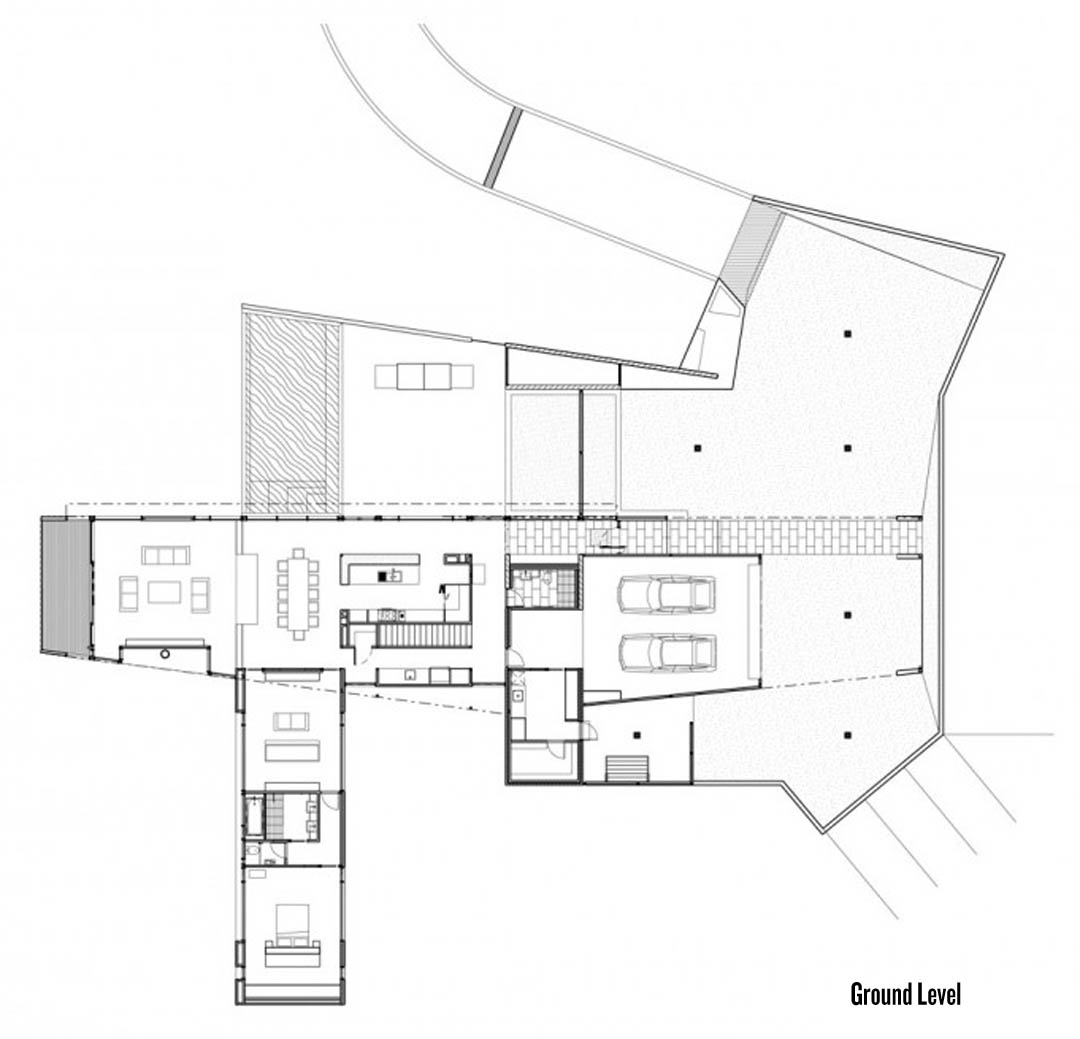 Source: Home DSGN
Source: Home DSGN

