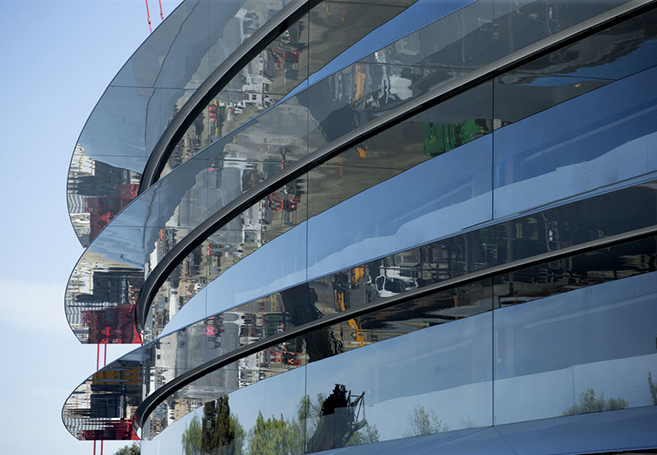No one has gotten a more exclusive, up-close tour of Apple’s new spaceship headquarters (i.e. Campus 2) than Xavier Harding. Watch above as the Popular Science Tech Editor takes us inside the most impressive architectural and engineering project currently being built in America — if not the world. I’ve also attached the latest drone footage of the site filmed in May 2016 below, as well as Apple’s technical details of the building. To see all the blueprints of the Apple Spaceship visit Cupertino.org.
Apple writes: “[Apple Campus 2 is] an integrated, unified and secure 21st Century campus surrounded by green space. This new development will provide a serene environment reflecting Apple’s brand values of innovation, ease of use and beauty. The entire 176-acre site will be redeveloped with sustainable, state-of-the-art office, research and development facilities. The project replaces the current disjointed assemblage of aging corporate facilities with a single high performance office, research and development building, with supporting facilities. The buildings are located in a unified and secure landscape, which extends and connects the interior workplaces to outdoor facilities for relaxation, recreation and reflection. The entire Campus, indoors and out, is intended to promote shared creativity and collaboration, and spur invention of the next several generations of Apple products.
Apple selected the internationally renowned architectural firm Foster + Partners, headed by Norman Foster, as architects. Foster + Partners has drawn upon its global leadership in sustainability and design to help achieve Apple’s goals. The signature Main Building accommodates up to 12,000 employees and comprises approximately 2.8 million square feet in four stories, resulting in a significant reduction of overall building footprint when compared to the facilities that exist on the site. The Main Building is located and designed to minimize the visual impact on adjacent residential neighborhoods and to enhance the existing deep landscape setbacks at the periphery.
Campus amenities will include a striking restaurant within the Main Building, a separate Corporate Fitness Center comprising approximately 100,000 square feet, and a 1,000-seat Corporate Auditorium comprising approximately 120,000 square feet. There will be approximately 10,980 parking spaces. Of these, approximately 9,240 parking spaces will serve the main site of Apple Campus 2. The parking spaces on the Main Building site will be divided between a basement below the Main Building and an above-grade parking structure situated along I-280. The Campus will feature a Central Plant that is integrated with the parking structure and serves all buildings on the Main Building site.
In addition, office and research facilities accommodating up to 2,200 employees and comprising approximately 600,000 square feet will be located along North Tantau Avenue, with approximately 300,000 square feet of development east of North Tantau Avenue and approximately 300,000 square feet west of North Tantau. The 600,000 square feet of office, research and development space will comprise Phase 2, which is scheduled to commence construction after Phase 1 is completed. These additional buildings will house office and research and development functions that need to be located adjacent to the Main Building, and will be supported with approximately 1,740 parking spaces.
Integration and unification of the currently divided parcels will be achieved by reclaiming Pruneridge Avenue as green space. Access to the Hamptons Apartments from North Wolfe Road at Pruneridge Avenue will remain. The project replaces existing asphalt and hardscape with over 100 acres of landscaped green space. The landscape design of meadows and woodlands will create an ecologically rich oak savanna reminiscent of the early Santa Clara Valley. It will incorporate both young and mature trees, and native and drought tolerant plants, that will thrive in Santa Clara County with minimal water consumption. The increase in permeable surfaces will promote natural drainage and improve water quality in Calabazas Creek. The thoughtful and extensive landscaping will recall Cupertino’s pre-agricultural and agricultural past, which will be further acknowledged by preserving and relocating the Glendenning Barn to a more appropriate on or off-site setting.
Apple Campus 2 will promote creativity and collaboration by consolidating up to 14,200 Apple employees in one location. Apple will continue to occupy the existing Infinite Loop Campus, as well as other buildings within Cupertino. The project generally aligns with Cupertino’s existing planning framework set forth in its General Plan, and the policies established for the Vallco Park North Employment Center. It maintains the residential neighborhoods, minimizes additional infrastructure demands and expands the existing perimeter protection to meet Apple’s security needs. The project will strengthen Cupertino’s competitive position in Silicon Valley and help Apple continue to attract the industry’s leading talent. Apple Campus 2 will become a model for the 21st century workplace – a fantastic place to work, to create, to collaborate, and to shape future technology.” (Photos via Apple; Apple press release via Devour)
.


