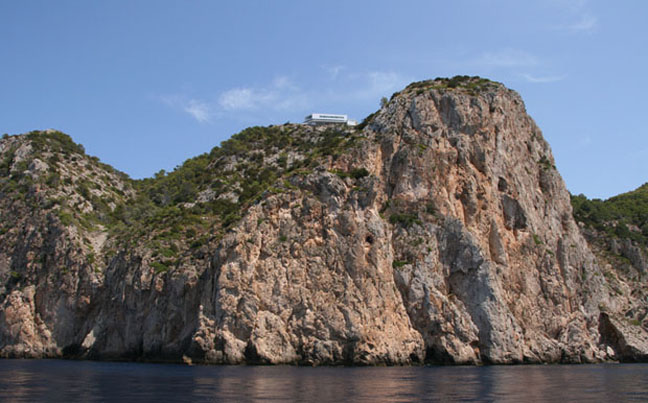The downside of having a passion for architecture is the struggle of knowing that access to the upper echelons of brilliant residential design (i.e. being able to actually live in one of these homes) takes some serious cash. So more often than not we find ourselves falling in love with houses that we will never be able to afford in this lifetime. Such is the case with “The AIBS House” located in central Spain and designed by the architecture firm of Bruno Erpicum & Partners. Sitting atop a cliff 159 meters above the sea is this mindblowing home nestled perfectly into its natural environment. Every detail was carefully considered, from the sight lines that connect the interior to the views outside, right down a portion of the cliff face itself which provides a second wall for the patio and comes adorned with an existing olive tree above. The swimming pool was placed on the side of the home, just beyond the terrace with stunning views of the natural environment beyond. And this is just the beginning.
The following is the project’s abstract courtesy of the designers themselves: “Just like a path or road which comes to a dead end, the land becomes rippled before turning into a staircase which leads you down to the lower bridge from where you can appreciate the landscape in all its beauty. The living areas are enclosed by a single large window frame. The windows also provide protection against the winds. There are also large windows along the patio which is in an enclosed area. The cliff which has an olive tree on top provides a second wall for the patio. Away from view, the swimming pool lies to the side of the building beyond the terrace, surrounded by the natural environment. A number of walls and pillars have been painstakingly erected on the concrete surface and support the floor above which contains the bedrooms. Located at 159 metres altitude, none of the building’s features constitute a threat to nature. Under blue skies the building appears calm and serene whilst in stormy weather it has a striking and tormented air about it.”
To learn more about the design team behind the project, as well as to see other examples of their work, be sure to visit their website at Erpicum.org. And to discover more great examples of terrific architectural designs such as this be sure to visit FEELguide Architecture. (All photos below courtesy of Jean-Luc Lalou).



